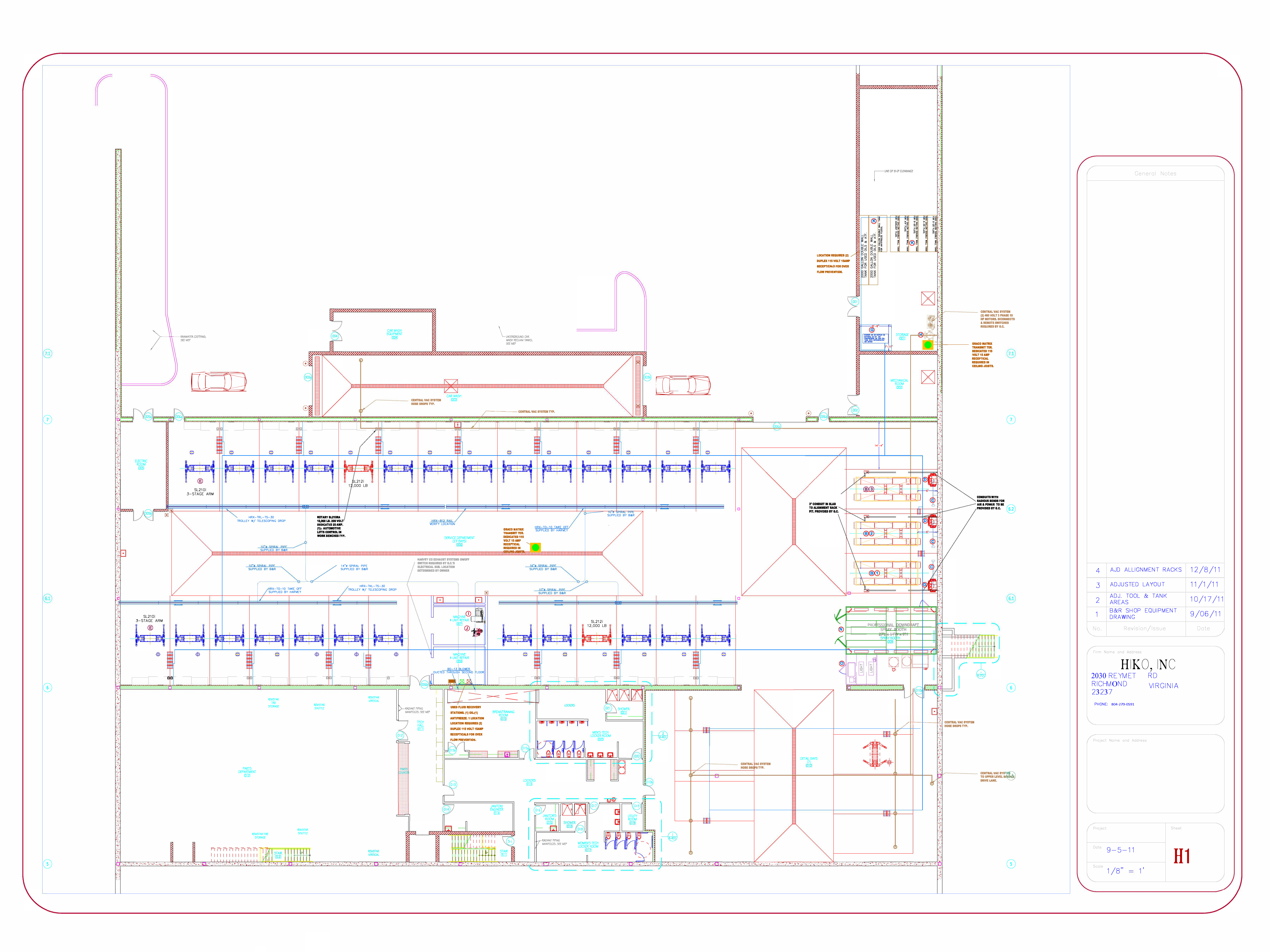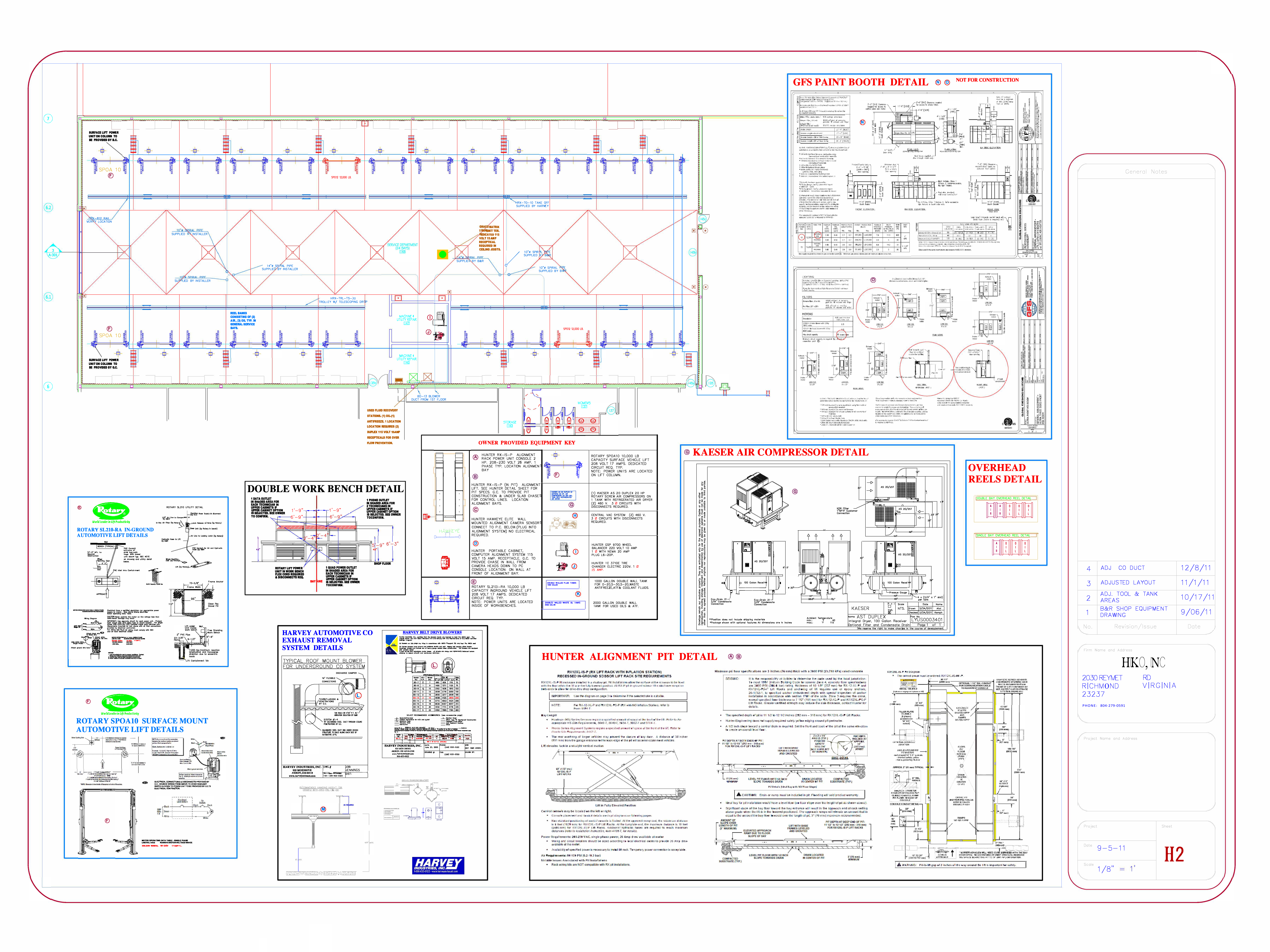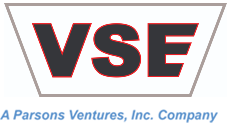Facility Design
Leading Experts in Repair and Collision Facility Design
A well-planned facility is the foundation of a highly efficient and productive automotive service operation. At VSE, our dedicated facility design team takes a strategic approach to creating layouts that optimize workflow, maximize space, and enhance productivity. We collaborate closely with business owners to develop customized solutions, ensuring that every piece of equipment is strategically placed to improve technician efficiency and overall facility performance.
Whether you’re building a new service center or upgrading an existing facility, our expertise ensures that your space is designed for seamless operations. From optimizing technician work areas to improving vehicle throughput and implementing vertical storage solutions, we provide the planning and insight needed to create a well-structured and highly functional workspace.
Facility Design & Layout Planning
VSE plays a crucial role in designing new automotive service centers and modernizing existing shops. Our facility design team includes experienced sales consultants, project managers, estimators, and CAD drafters, all working together to develop efficient, well-structured layouts.
The process begins with a detailed evaluation of your facility’s requirements. We collaborate with business owners to assess their operational needs, discuss available equipment options, and provide expert guidance on optimal facility configurations. Throughout the planning phase, our team remains engaged in discussions with owners and project stakeholders, ensuring that the design is fine-tuned to meet business goals.
As part of our comprehensive design services, we also coordinate with architects and engineers, providing permit-ready AutoCAD drawings that serve as a blueprint for facility construction and equipment installation. This streamlined approach ensures that your project is well-coordinated, meets industry standards, and is built for long-term efficiency.


Project Management & Installation
VSE is fully equipped to manage and oversee facility projects from start to finish. Our team includes full-time installation professionals who specialize in assembling and setting up a wide range of equipment. With a focus on quality workmanship and efficiency, we ensure that every project is completed to the highest standards.
Our project managers and sales consultants work closely with business owners to coordinate all aspects of facility outfitting, from installing vehicle lifts and paint booths to setting up compressed air systems, fluid distribution networks, workstations, and storage solutions. This level of coordination helps eliminate scheduling conflicts and ensures a smooth, hassle-free installation process.
During the planning phase, our team collaborates with architects, engineers, and general contractors to synchronize installation timelines with other construction activities. Acting as the primary point of contact for the project, we ensure that all components are installed correctly, on time, and in alignment with the broader construction schedule.
Equipment Specifications & Compliance
Our facility design team has extensive experience in developing equipment specifications that align with industry standards and business objectives. We work closely with project stakeholders, including business owners, architects, and engineers to identify the best equipment for the facility’s needs.
Once project specifications are defined, we conduct a thorough review to confirm that all selected equipment meets or exceeds required performance standards. Whether it’s vehicle lifts, alignment systems, exhaust extraction units, or fluid management setups, we ensure that each piece of equipment is properly integrated into the facility design for maximum efficiency and compliance with industry regulations.
